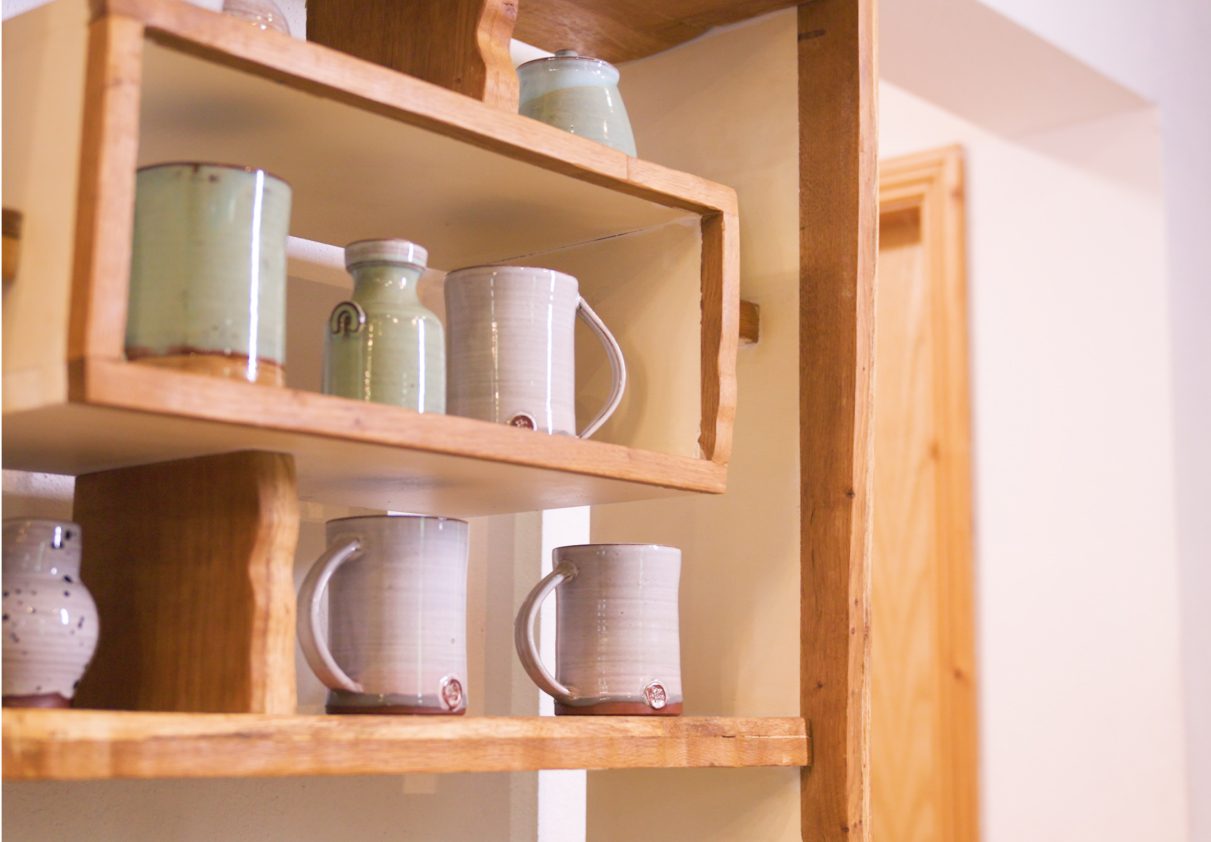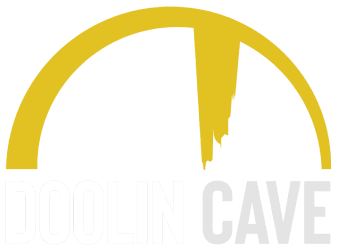WELCOME
DOOLIN CAVE
Experience an authentic new world at Doolin Cave, from its deep, magical limestone wonderland to the most extraordinary Great Stalactite! Explore the wild natural beauty of the Eco-Trail, indulge in local hand-baked cakes in our beautiful café and take home a special memory of your trip with the rich, earthy textures and colours of Doolin Cave Pottery.
One destination, yet so much to discover.
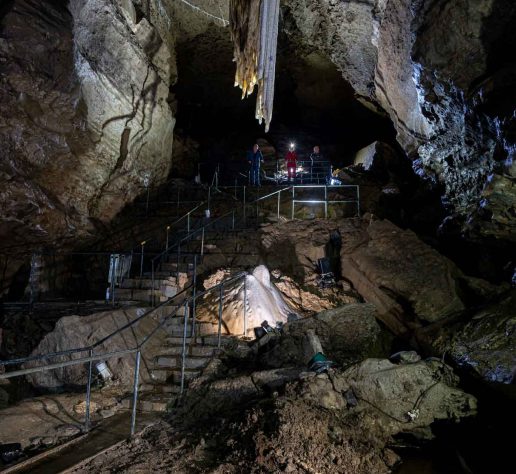
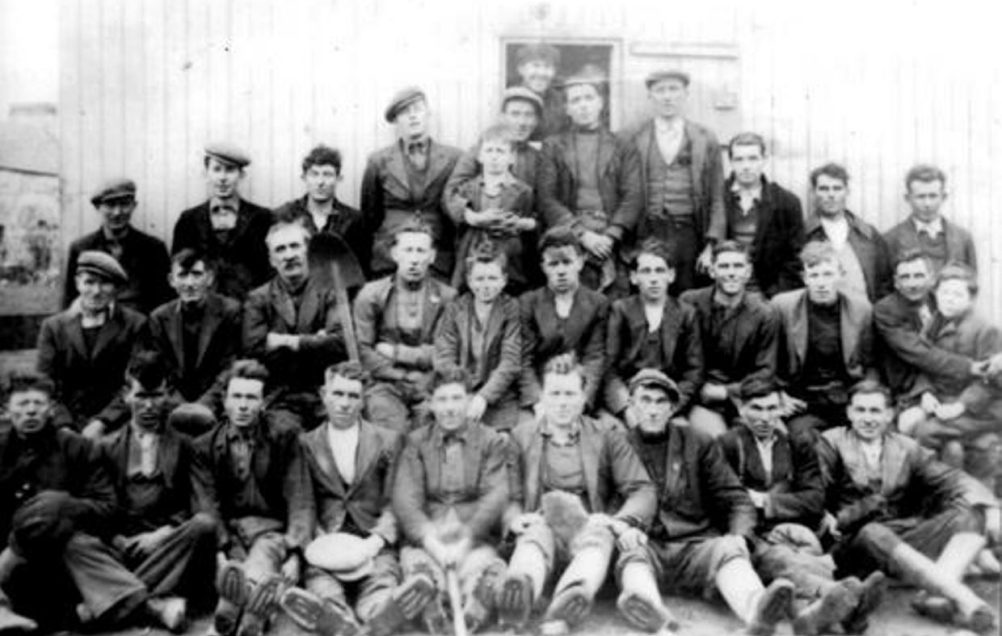
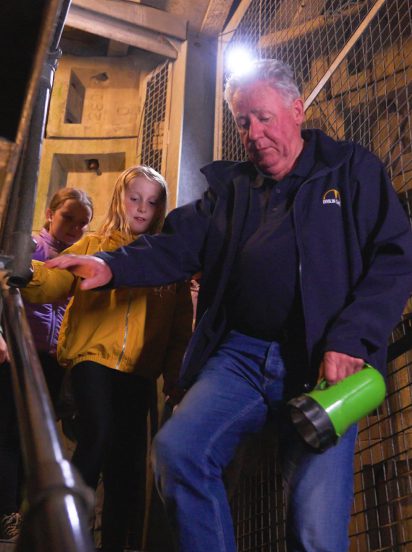
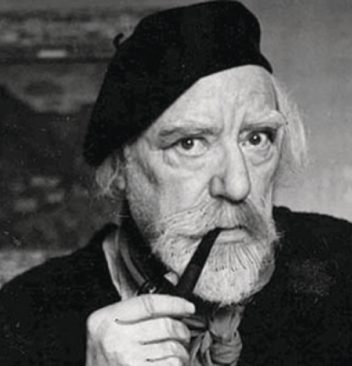
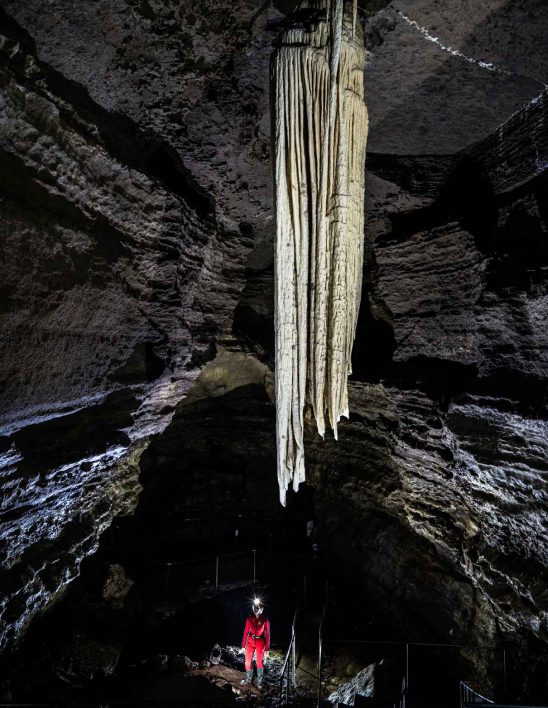

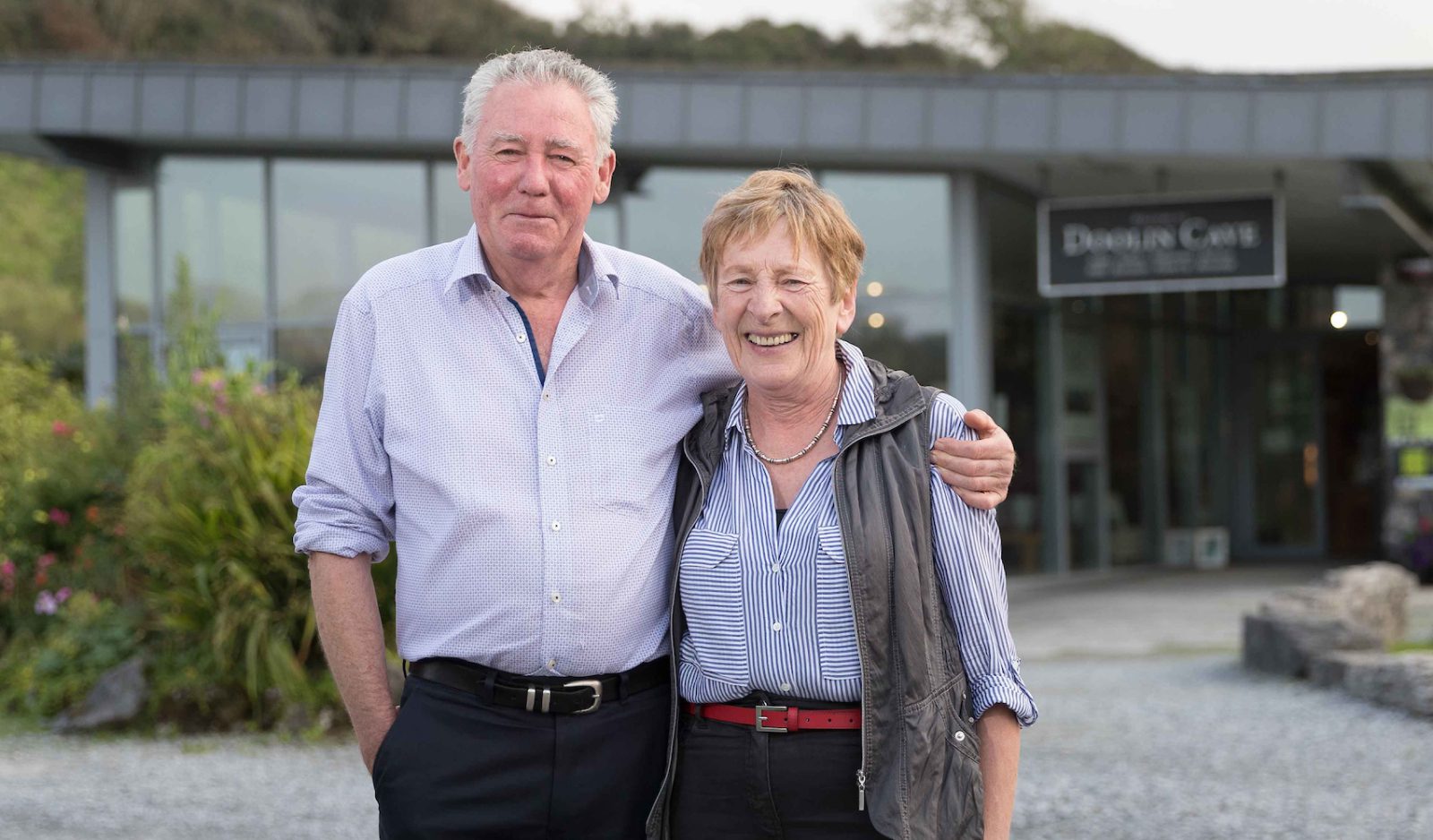
ABOUT
OUR STORY
The history of Doolin Cave is one of exploration and discovery and the determination of all those involved in bringing it into the public eye. It is also a tale of the force of nature and its power and elusiveness in creating something so beautiful that remained hidden from the world for so long.
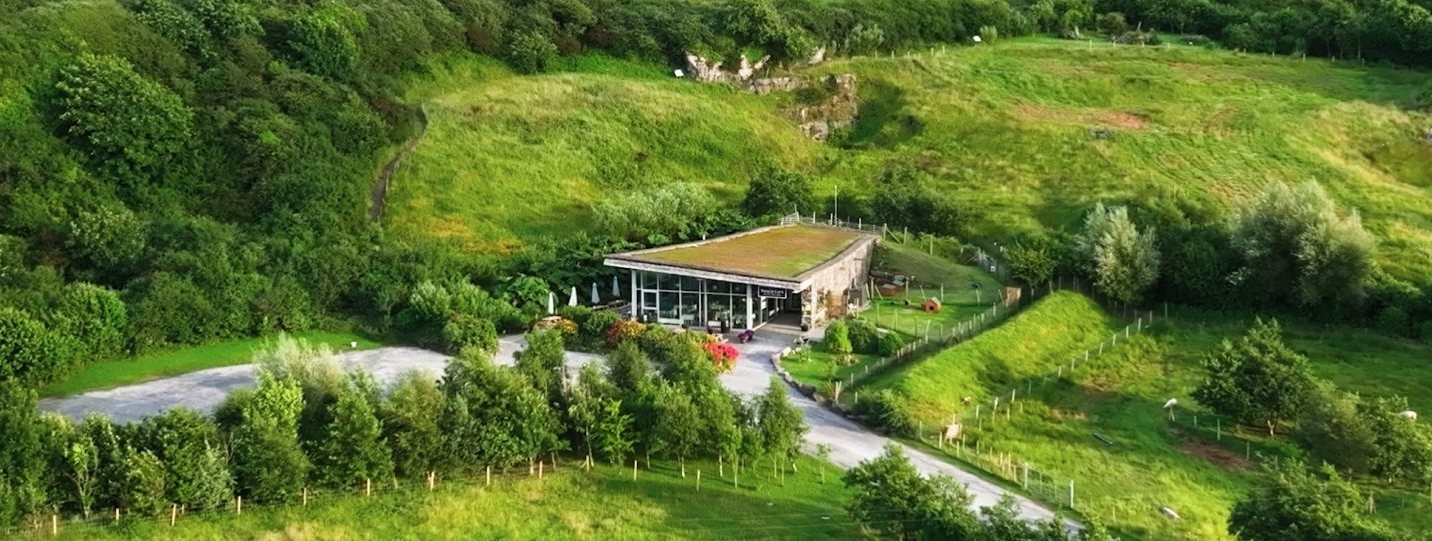
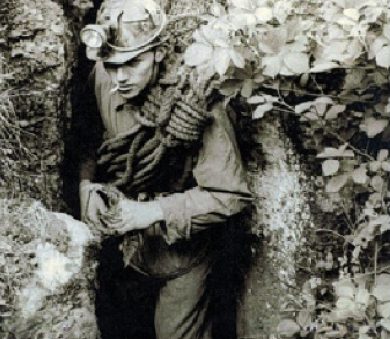
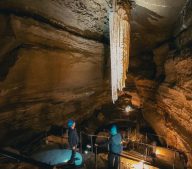
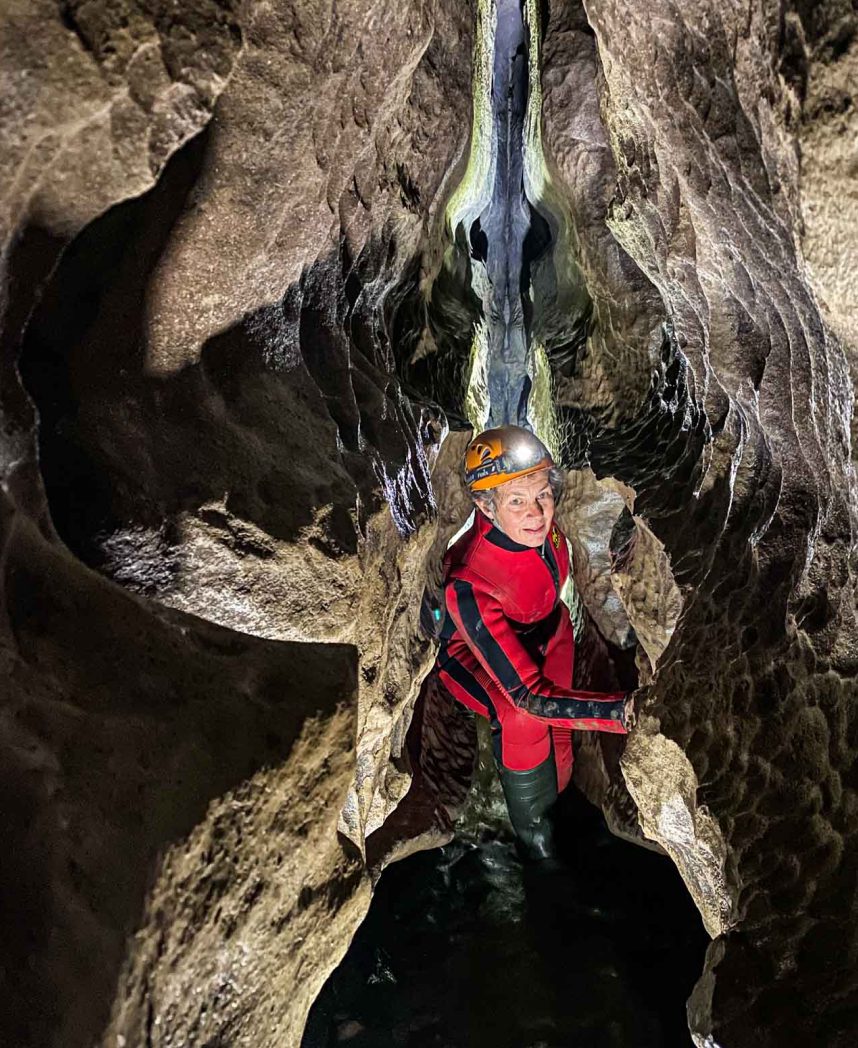
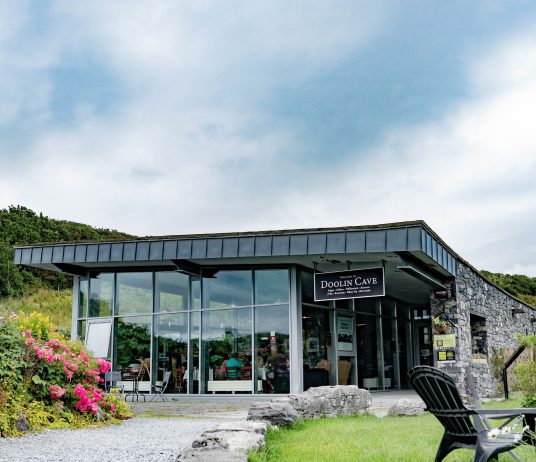
discover
Doolin Cave in numbers
350 million
step back in time
Journey down 125 steps and 70 feet below ground into 350 million years of incredible geological history.

NO. 1
BIG IS BEAUTIFUL
The No. 1 largest stalactite in Europe at 7.3 metres (23 feet), the stunning Great Stalactite weighs a jaw-dropping 10 tonnes!

1952
nature’s own silent journey
As nature took its course, the cave quietly evolved over eons of time until its chance discovery by British caver students in 1952.

11°C
a whole new world
Your senses of sight, sound and smell are immersed a rare, raw and captivating limestone wilderness where the temperature is a constant 11°C (52°F).

JUST 20 minutes
drive from the cliffs of moher
We are close to many other enchanting local sites, Doolin Cave is a Burren Geosite Discovery Point.

1990’S
a legacy of love
A voyage of a lifetime with a clear and heart-felt future vision, the Browne family have been proud gatekeepers of the cave since the 1990’s.

TOURS
group visits
Catering for a variety of group types, we offer a comprehensive, fully-guided group tour with our expert guides. The guided tour is in English and information handouts are available in French, German, Spanish and Italian.
Pre-booking is always essential.
explore
join us at doolin cave and experiEnce MILLIONS of years of history in the making.
PLAN
OUR LOCATION
We’re just 20 minutes’ drive from the Cliffs of Moher and 5 minutes from Doolin on the R479 (Doolin to Fanore Road). We’re 1 hour from Shannon Airport, 3.5 hours from Dublin, 1 hour and 15 minutes from Galway City and 3 hours from Cork.
Find us quickly with our Eircode V95 R299.
DISCOVER
DOOLIN CAVE GIFT VOUCHERS
GIFT VOUCHERS
UNIQUE GIFT IDEAS
Give the gift of an underground adventure with a prepaid guided tour of Doolin Cave.
Send an unique piece of pottery made from glacial clay to show someone you are thinking of them.
